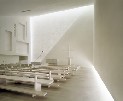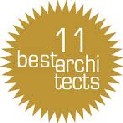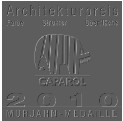Church St Francis of Assisi, Uetikon-upon-lake
constructed in 2007/2008
- Developer: Catholic parish of Männedorf-Uetikon
- Architecture: Daniele Marques, Lucerne; Daniel Ciccardini
- Art within architecture : Jörg Niederberger
- Frais d'installation (BKP 1— 9): CHF 5,9 Mio.
- Gebäudekosten (BKP 2 / m³): CHF 710.–

The nave, next to the tower - that is the archetype of a church. Although the architecture has always adapted to the style of the time, but even the most impressive churches in booming sixties usually followed this pattern. Since then, the church's role has changed in everyday life, the Sunday church attendance is not a matter of course. For tasks such as young persons to have gained significance. Changing needs of other types produce. The Church of St. Francis is an example. In the space program, the church does play a central role. But there are also a large foyer, youth rooms, classrooms and meeting rooms, offices and a flat.

Architect Daniel Marques summarised all of these functions in a large volume that occupied the site on the outskirts of the village's core. The rough, in bold red and orange painted plaster sets the flat building from its surroundings, on a corner, the irregular edge of the roof rises steeply upward. Externally, the Centre is closed, but doors provide generous intake. Those who enter the centre from the north, moves into a large courtyard, which is simultaneously the interior and exterior. In its rest you can forget the daily routine. An open corridor opens up as the backbone of the parts of the ecclesiastical centre, and he touches another court where are the youth rooms.

A small vestibule leads into the church. The ceiling of the church rises from the altar wall down steeply. From above, the light strips along the wall. A narrow, horizontal slit illuminates the ground. The space and liturgical furnishings, designed by Jörg Niederberger, are kept in different white tones. The spatial design and the light itself create a sacred atmosphere. Overall, the St Francis Church of Uetikon-upon-lake is a successful answer to the difficult question of how to look for a church at the beginning of the 21st century.
Architectural prices
Publications

- Fin de Chantier 'Eine Kirche von Heute'. in: Hochparterre, N° 1-2/2009. S.58.
- Tobias Schwarzer: best architects 11. Düsseldorf: Zinnobergruen, 2010. ISBN 978-3-9811174-4-8 (deutsch, englisch)
Bilder

Altarraum | 
Eingang Nord | 
Eingang Ost | 
Ansicht Süd |

Grundriss | 
Durchsicht | 
Grosser Innenhof | 
vor der Kirche |

Lichtführung | 
In der Nacht | 
Sakralraum | |
 The nave, next to the tower - that is the archetype of a church. Although the architecture has always adapted to the style of the time, but even the most impressive churches in booming sixties usually followed this pattern. Since then, the church's role has changed in everyday life, the Sunday church attendance is not a matter of course. For tasks such as young persons to have gained significance. Changing needs of other types produce. The Church of St. Francis is an example. In the space program, the church does play a central role. But there are also a large foyer, youth rooms, classrooms and meeting rooms, offices and a flat.
The nave, next to the tower - that is the archetype of a church. Although the architecture has always adapted to the style of the time, but even the most impressive churches in booming sixties usually followed this pattern. Since then, the church's role has changed in everyday life, the Sunday church attendance is not a matter of course. For tasks such as young persons to have gained significance. Changing needs of other types produce. The Church of St. Francis is an example. In the space program, the church does play a central role. But there are also a large foyer, youth rooms, classrooms and meeting rooms, offices and a flat.
 Architect Daniel Marques summarised all of these functions in a large volume that occupied the site on the outskirts of the village's core. The rough, in bold red and orange painted plaster sets the flat building from its surroundings, on a corner, the irregular edge of the roof rises steeply upward. Externally, the Centre is closed, but doors provide generous intake. Those who enter the centre from the north, moves into a large courtyard, which is simultaneously the interior and exterior. In its rest you can forget the daily routine. An open corridor opens up as the backbone of the parts of the ecclesiastical centre, and he touches another court where are the youth rooms.
Architect Daniel Marques summarised all of these functions in a large volume that occupied the site on the outskirts of the village's core. The rough, in bold red and orange painted plaster sets the flat building from its surroundings, on a corner, the irregular edge of the roof rises steeply upward. Externally, the Centre is closed, but doors provide generous intake. Those who enter the centre from the north, moves into a large courtyard, which is simultaneously the interior and exterior. In its rest you can forget the daily routine. An open corridor opens up as the backbone of the parts of the ecclesiastical centre, and he touches another court where are the youth rooms.
 A small vestibule leads into the church. The ceiling of the church rises from the altar wall down steeply. From above, the light strips along the wall. A narrow, horizontal slit illuminates the ground. The space and liturgical furnishings, designed by Jörg Niederberger, are kept in different white tones. The spatial design and the light itself create a sacred atmosphere. Overall, the St Francis Church of Uetikon-upon-lake is a successful answer to the difficult question of how to look for a church at the beginning of the 21st century.
A small vestibule leads into the church. The ceiling of the church rises from the altar wall down steeply. From above, the light strips along the wall. A narrow, horizontal slit illuminates the ground. The space and liturgical furnishings, designed by Jörg Niederberger, are kept in different white tones. The spatial design and the light itself create a sacred atmosphere. Overall, the St Francis Church of Uetikon-upon-lake is a successful answer to the difficult question of how to look for a church at the beginning of the 21st century.
 Architekturpreis Farbe – Struktur – Oberfläche 2010
Architekturpreis Farbe – Struktur – Oberfläche 2010











